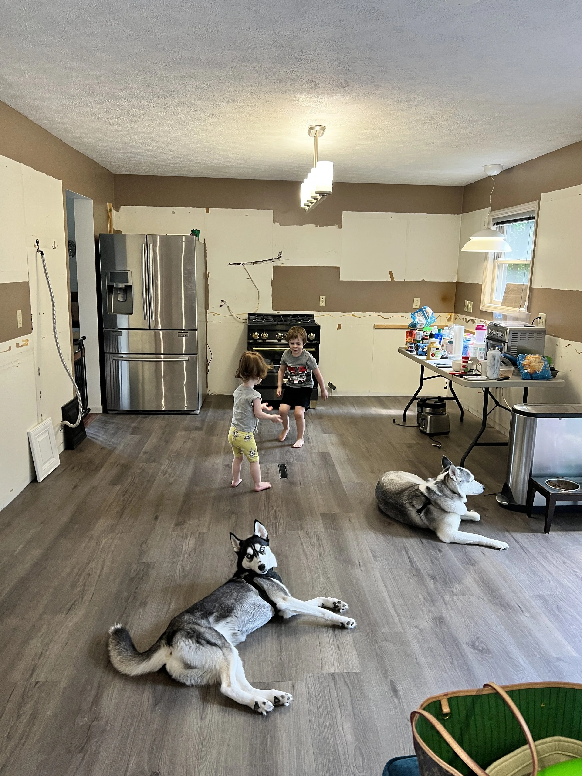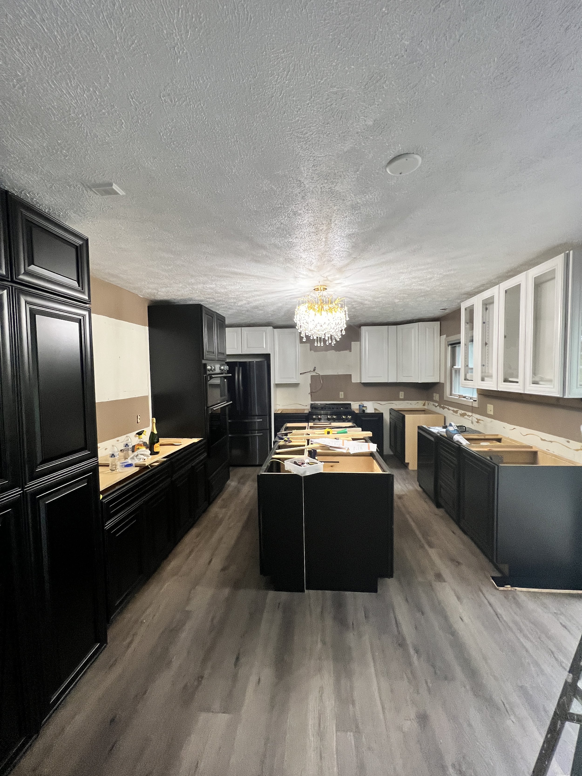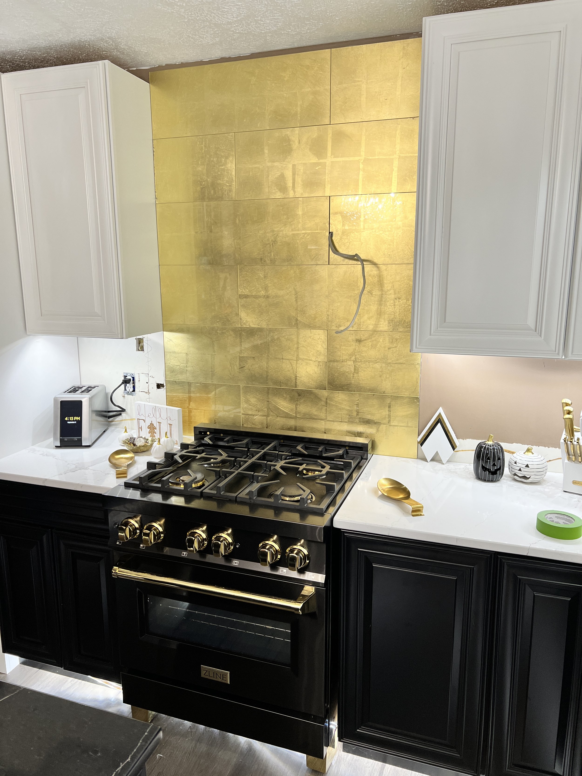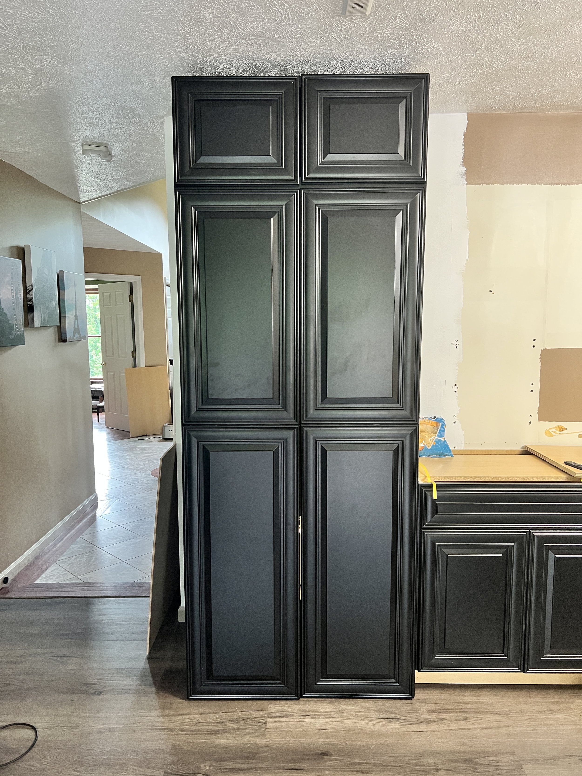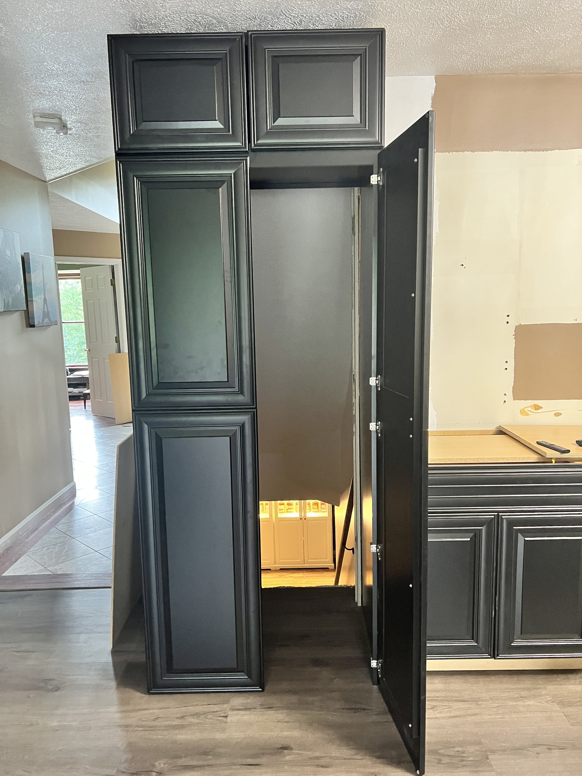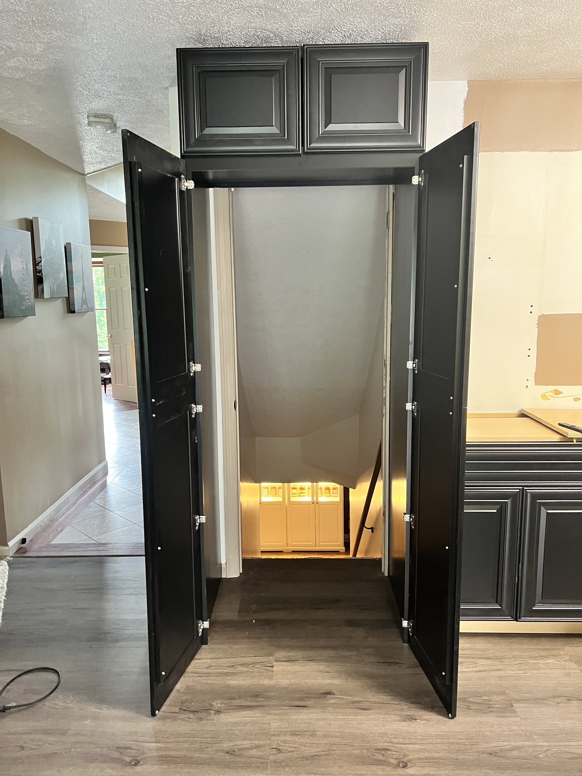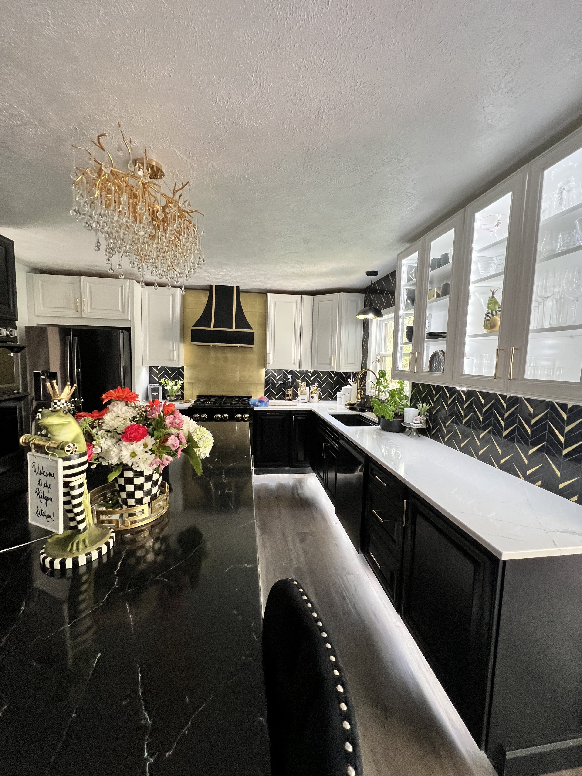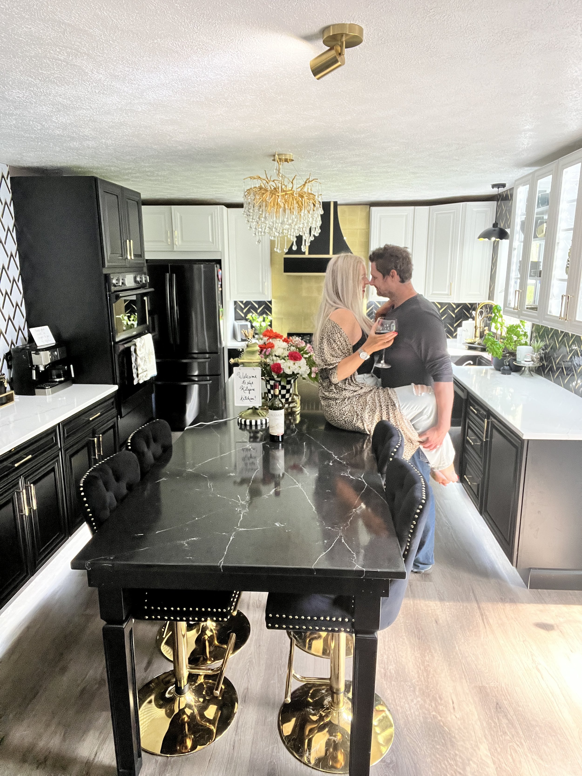Welcome to The Kilgore Kitchen!
I can’t believe I’m finally getting to post this! Our kitchen remodel is (almost) complete. We have a few odds and ends to do. Also, my shelves for my cookbooks need done but I wanted to make sure I got to show you the backsplash before they go up.
ANYWAY. We are the third owners of our house and this was the original kitchen. When we moved in we knew it was going to need done but we did many other projects before that like my closet, the sunroom, the bar, and the kids rooms of course.
I cook constantly so doing that and having to do dishes in my powder room were…difficult.
After MK and I tossed around the idea of green or blue cabinets we decided that our kitchen was going to be black, white, and gold. It immediately felt like “us”. The first major thing we got was the light. I had my eye on it for a very long time and as soon as I showed it to MK he immediately agreed that it needed to be ours.
I saw this stove in Food & Wine magazine and immediately sent it toMK and was like this is our stove” to which he replied “yes it is”. We knew we wanted some kind of gold backsplash accent wall behind the stove and within minutes of being on Tile Bar we found it. Hard to cut? Yes. Very. But, hey, its easy to clean.
One thing we really wanted was a cooler way to get to our bar than just a door. We looked into a lot of options but landed on a pantry door. I didn’t want regular handles either so I searches far and wide for the snake handles. They came in a little bigger than I imagined but once they were on it just felt like that how it was supposed to be.
Let’s talk backsplash. Originally, we planned this white to be everywhere but behind the stove. However, due to it being extremely hard to put up we thought it best to go with a different one. Isn’t it funny how things work out sometimes? I couldn’t imagine having anything other than the black and gold backsplash now. Anyway, this is where my shelves will go with my (many) cookbooks on it. But this wall needed a moment before she gets styled.
Another happy accident? This space wasn’t supposed to be this big. We were accidentally sent two 36 inch cabinets instead of a 32 and a 36. I said immediately said we had to make it work so we just moved the pantry door over. I was so happy to have those couple extra inches.
Easily, one of my favorite parts of the kitchen is the island. Our original thought was to have white countertops but when I saw the sample for this I completely fell in love and we decided to make the island it’s own and make it different. It makes me happy every single day. Another important addition was to extend it out so that we could eat here as a family, giving us the informal dining area we were missing.








